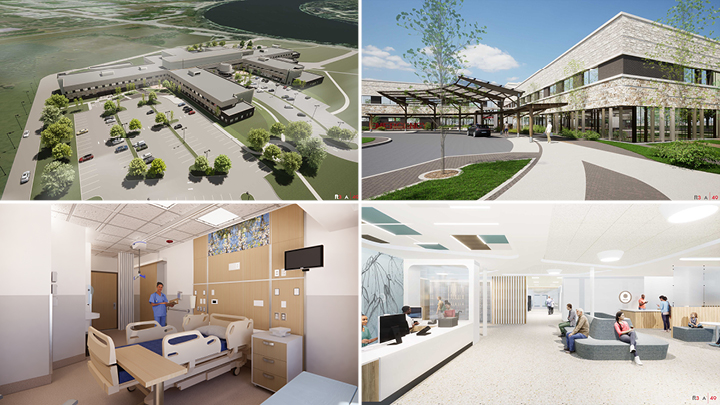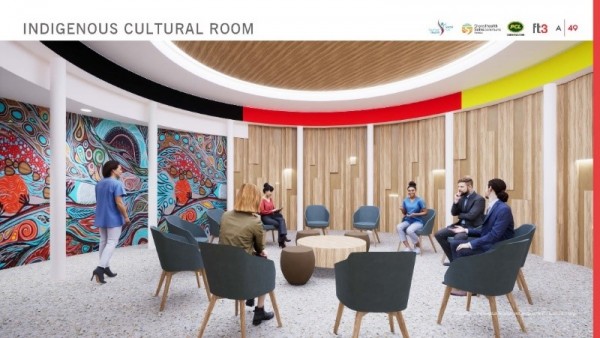 Construction for the new Portage Regional Health Centre is well underway. A community information session was held on March 22, 2023 at Stride Place in Portage la Prairie. This session included an overview presentation, question and answer period and the opportunity to view several images displayed for public viewing.
Construction for the new Portage Regional Health Centre is well underway. A community information session was held on March 22, 2023 at Stride Place in Portage la Prairie. This session included an overview presentation, question and answer period and the opportunity to view several images displayed for public viewing.
Facility Features
The 269,0002ft facility will have 114 acute care patient beds, including medicine, surgical, rehabilitation, palliative care, maternity and special care. Every room will be single occupancy with a personal bathroom with shower, built in ergonomic supports such as ceiling tracks and mobility friendly features to ensure optimal safety throughout.
- 114 acute care inpatient beds
- Increased day surgery capacity to allow more procedures locally and lessen the need to travel to Winnipeg, Brandon or elsewhere
- Expanded emergency department designed to best practice standards including treatment and assessment rooms, a trauma room, stretcher bay, and ambulance bay
- Enhanced spaces for programs including diagnostics, dialysis, palliative care and outpatient services including lab and rehabilitation
The new building design was inspired by the shape of crescent lake in Portage la Prairie, and incorporates existing elements of nature found in the area. One of the most prominent features of the new design is the emphasis on natural light. Large windows have been incorporated into the design and featured in every room, ensuring as much natural light as possible. Other exciting features include significant technology upgrades such as electronic health records, monitoring systems, automated dispensing cabinets, and switchable privacy glass.
 Indigenous Health Services New Cultural Space
Indigenous Health Services New Cultural Space
Southern Health-Santé Sud is committed to building and maintaining strong partnerships with Indigenous peoples and communities in order to continue to improve and sustain culturally safe programs and services, and the health care system as a whole. In line with this goal, a new cultural space with a design informed by Indigenous partners, will be featured in the new regional health centre.
Staff Informed Design - 3D Mockup Space
The design phase for the schematic phase is nearing the final stages. Staff and physicians have been engaged throughout the design process with several opportunities to ask questions and provide feedback. One of the critical phases of the design process included the creation of a 3D mock-up space for physicians and clinical staff to provide critical feedback on room designs and layout. Clinical staff from all specialties were invited to experience and analyze the true to size layouts of 14 clinical spaces including inpatient room, CancerCare treatment space, Emergency Department exam room and treatment bay, trauma room, operating theatre, clean supply room and many other clinical spaces.
The mockup spaces included true to size furniture, medical equipment, electrical outlets and windows made to exact dimensions. This setup allowed staff to orient themselves and provide very detailed feedback that ultimately resulted in several informed changes to the design and layout of these spaces.
This is the first instance of a mockup space for a Manitoba hospital project. The feedback from this endeavor will not only inform the design of the new Portage Regional Health Centre, but it will also inform other capital projects in the Southern Health-Santé Sud region.
 To view the full tour of the Mock-up space, click here.
To view the full tour of the Mock-up space, click here.
Project Completion
The new facility in Portage la Prairie is due to be completed in the fall of 2025.
What Matters to You Regarding this Project?
We value your feedback. Please reach out to us via email with any questions or concerns you may have regarding this project.

